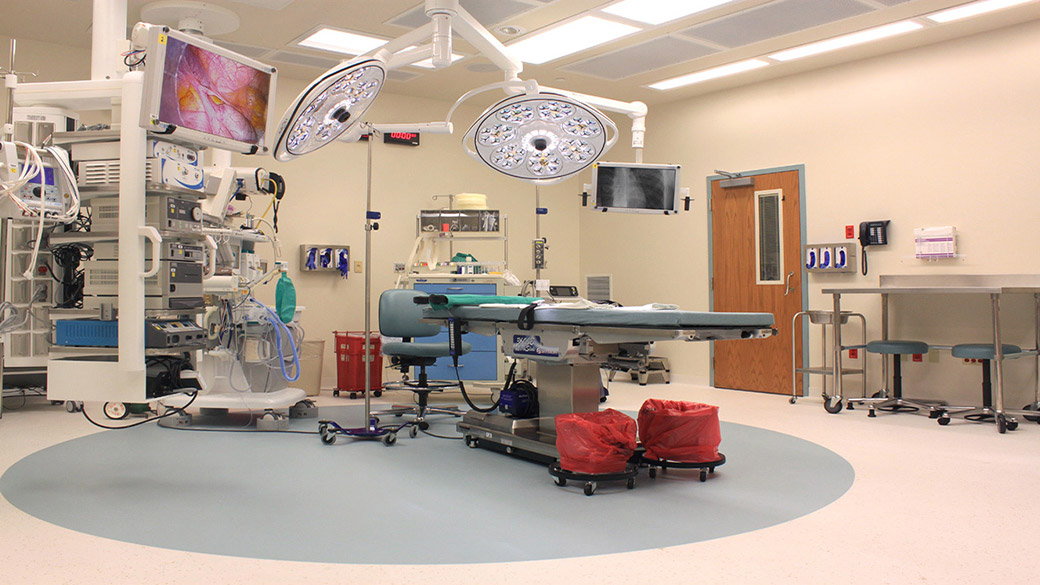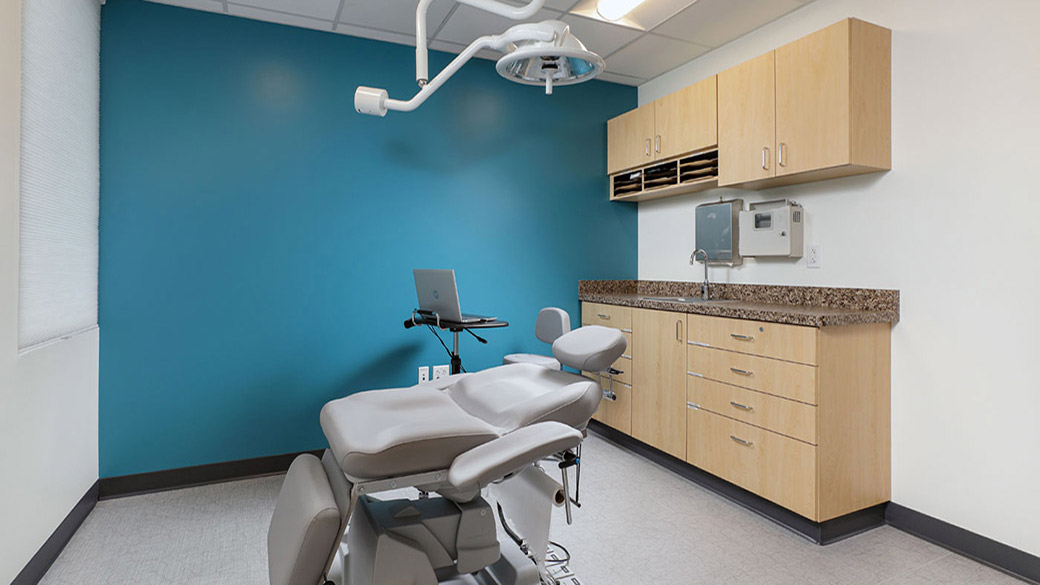Melenyzer Pavilion Regional Cancer Center
Cutting Edge Cancer Treatments
For those who are undergoing cancer treatments, multiple visits and extended treatments place them in the same setting for long periods of time. Designing comfortable surroundings for these treatments is especially critical.
The Charles L. and Rose Sweeney Melenyzer Pavilion and Regional Cancer Center at Monongahela Valley Hospital (now Penn Highlands Mon Valley) has been expanded twice by DRAW Collective in order to grow the capabilities and advance the care available at the Hospital. A two-story vertical addition contains physicians’ offices and a large chemotherapy area with private and semi-private treatment spaces. The treatment area provides comfortable seating and offers an expansive view of the scenic Monongahela Valley.
The third floor of the Pavilion provided space to relocate the Hospital’s main lab and other Hospital functions. Staff circulation to and from the Pavilion is enhanced by a pedestrian bridge that was designed to connect with the Main Hospital.
-
Client
Penn Highlands Mon Valley -
Location
Monongahela, PA -
Project Type
Renovations & Additions
Key Project Features
- Biophilic Design
- External Beam Therapy
- Chemotherapy
A second addition to the Melenyzer Pavilion was designed for a new linear accelerator. The state-of-the-art equipment is surrounded by interior finishes that buffer the medical technology. A virtual skylight above the accelerator creates a constant blue springtime sky as a view for patients. Patients are further calmed by a carefully designed lighting system with dimming capabilities and wood-plank flooring that provides a rustic and more natural, relaxing environment.






