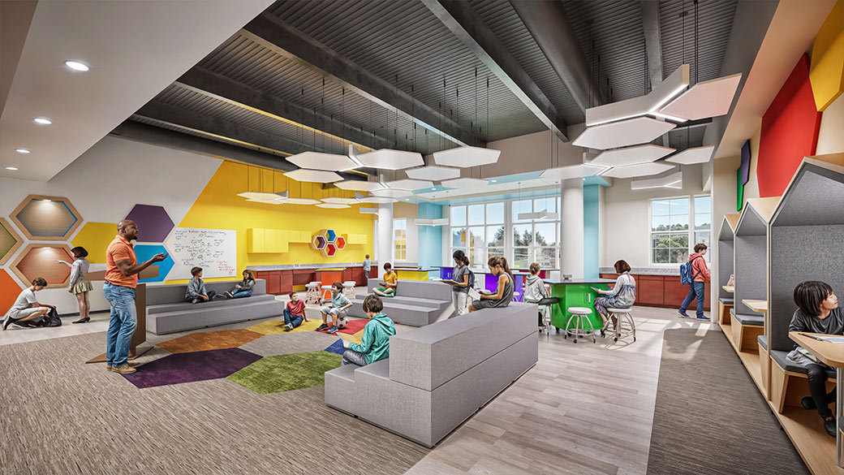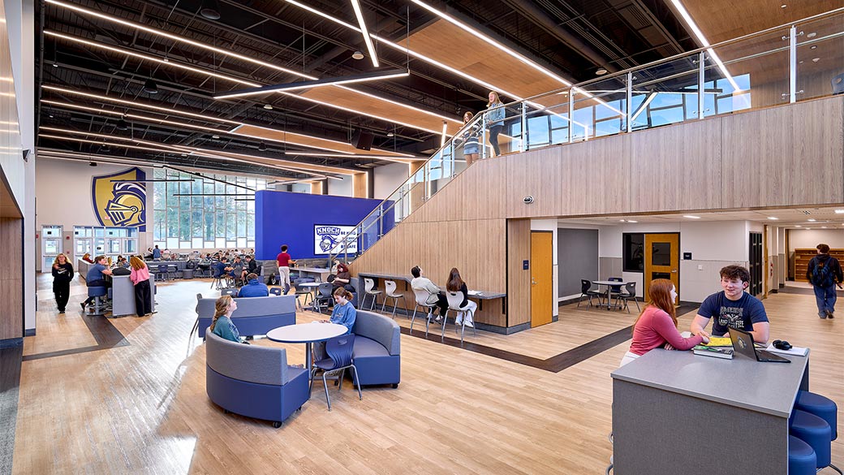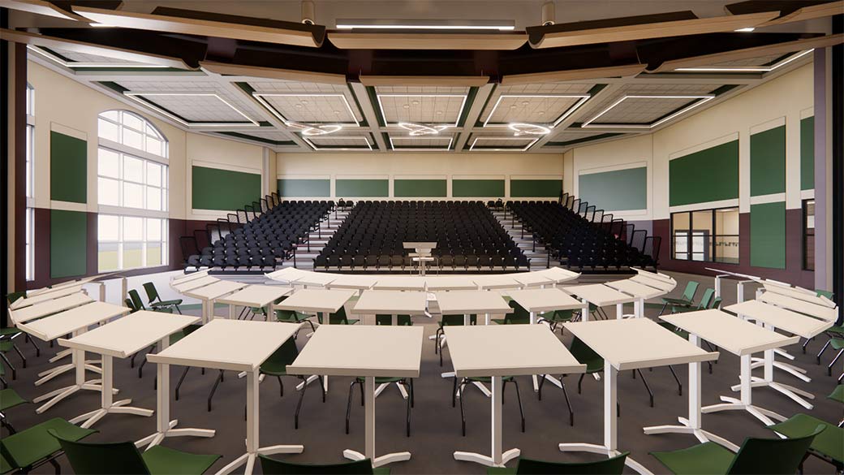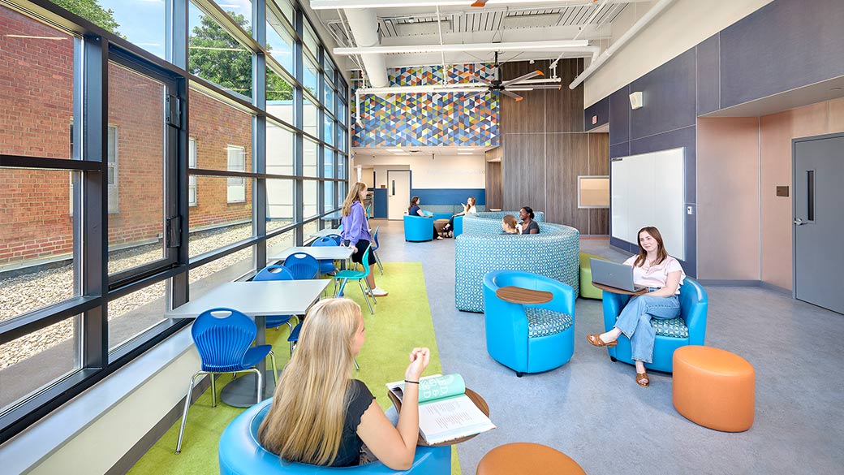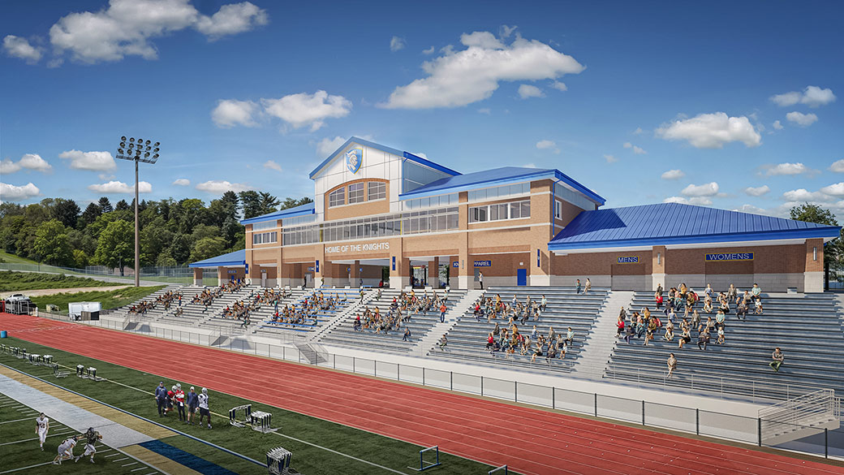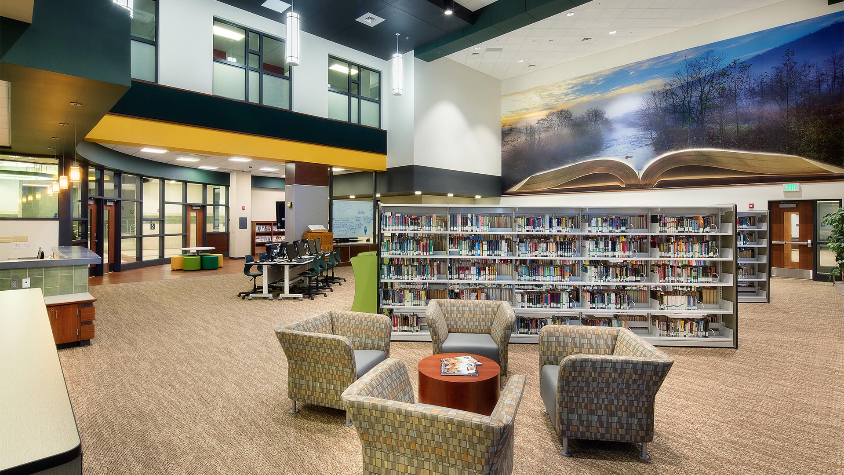
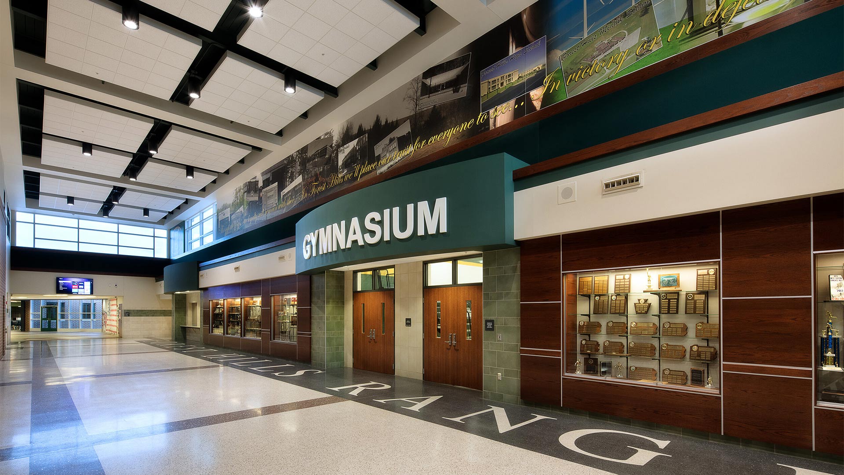


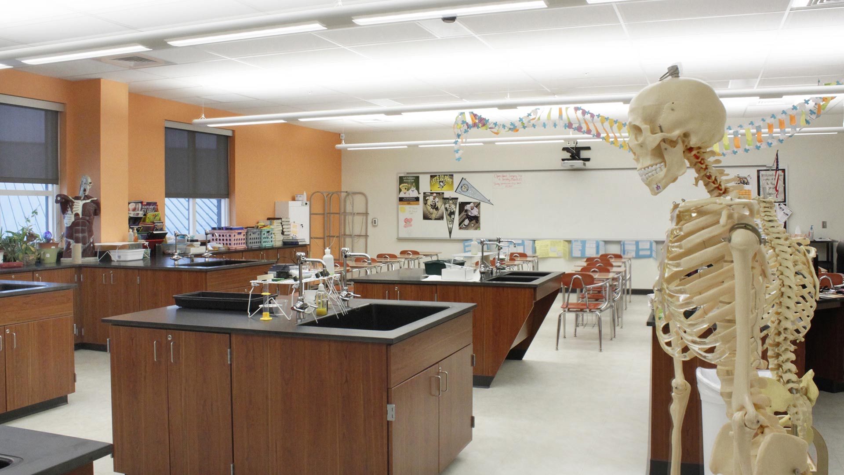
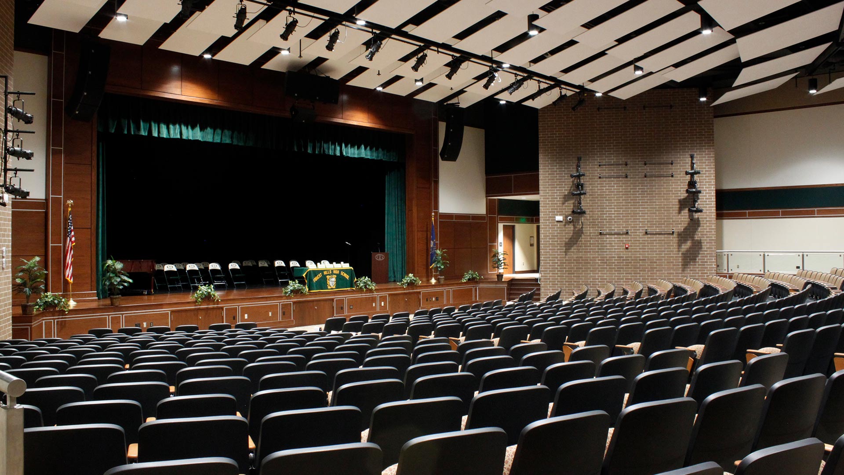
Forest Hills New Middle & High School
Connecting Science, Art, and Technology
The design for Forest Hills Junior-Senior High School created one of the most advanced educational buildings in the region that embraces modern teaching tools, technology and social spaces. The nearly 200,000 square foot new building accommodates grades 7 through 12 in distinct, separate high school and junior high school color-coded, academic zones.
The school’s core arts, athletics and cafeteria facilities are organized on the ground level along with a media center, tech-ed classrooms and a state-of-the-art LGI. These facilities support both the high school and junior high school programs. The design of the corridors and common areas uses colors, murals, artifacts and graphics to salute the District’s and the region’s past school buildings and industry.
Several small group social and instructional spaces are distributed throughout the building to support the project-based learning programs rooted in various departments.
-
Client
Forest Hills School District -
Location
Sidman, PA -
Project Type
New Construction
Key Project Features
- School Consolidation
- Auditorium
- Multipurpose Fieldhouse
- STEAM Spaces
