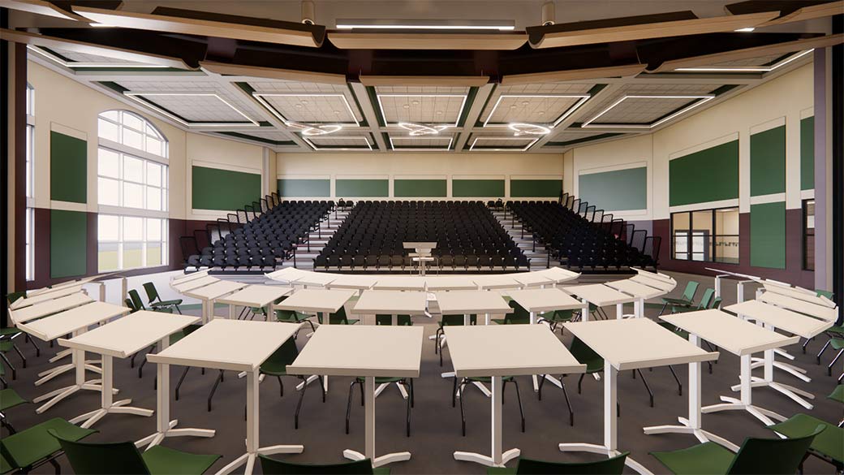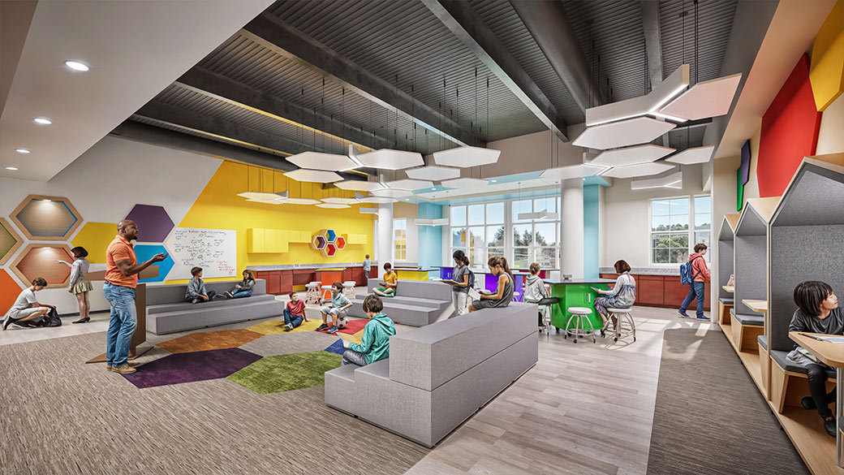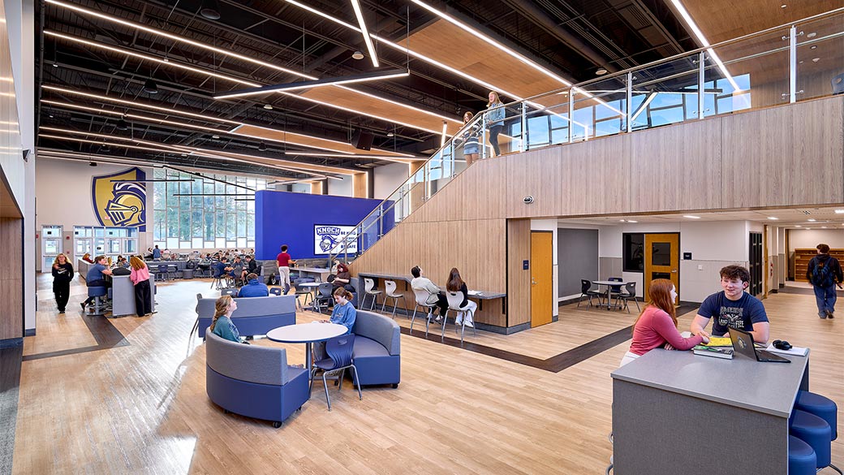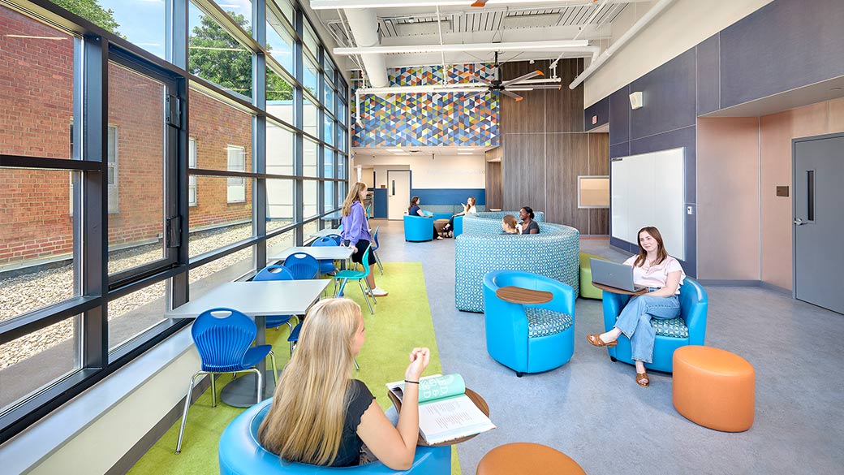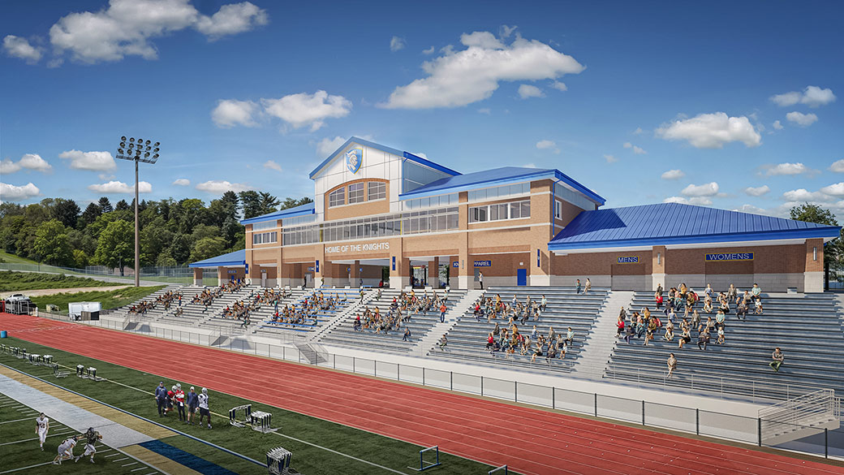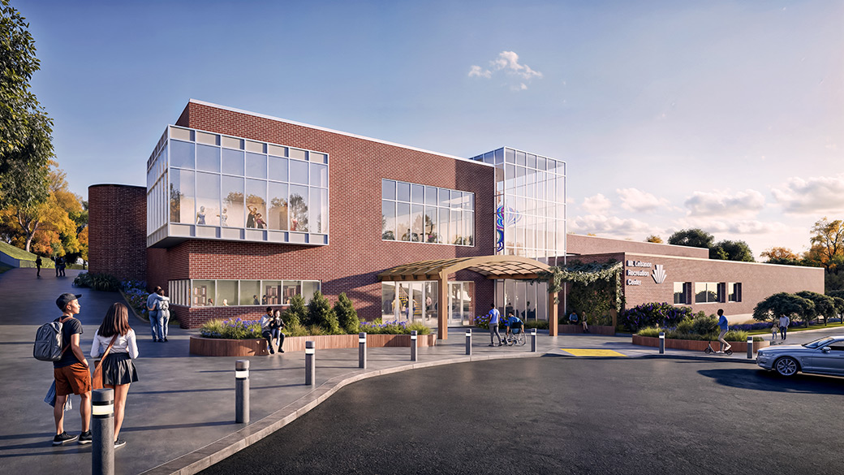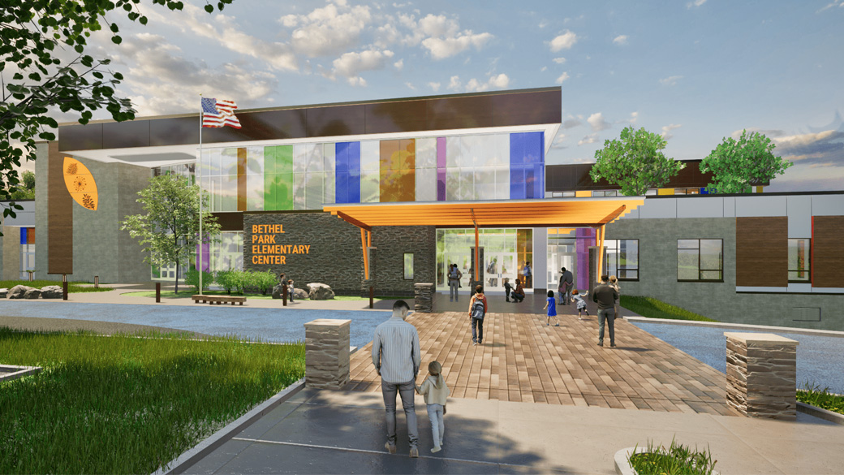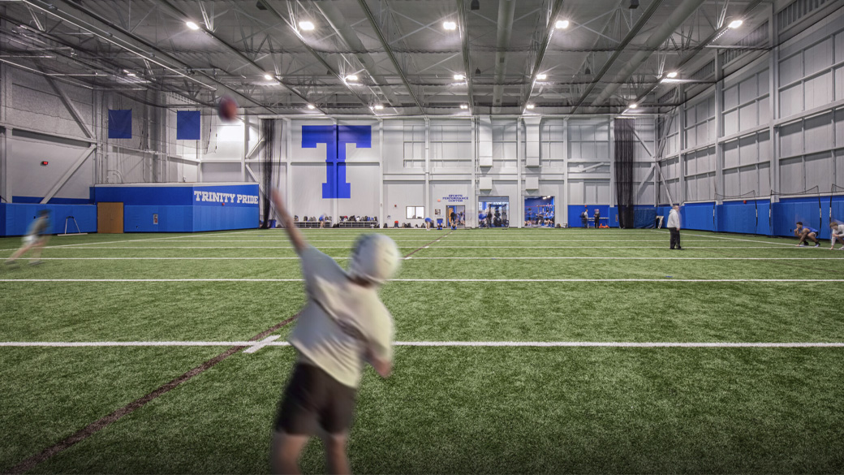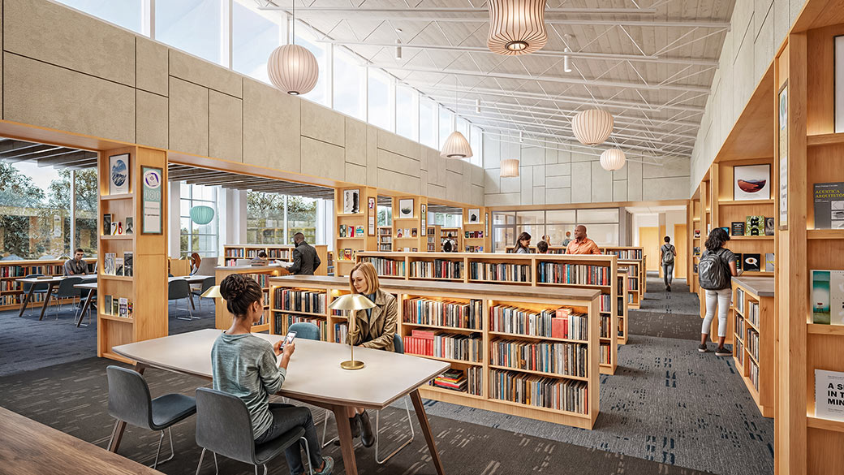The district tapped DRAW Collective – formerly VEBH Architects – to conduct a feasibility study for a new K-4 elementary school on the Campbell Campus. The feasibility study means any plan for an elementary school is just theoretical at this stage. Such a plan will require approval by the school board and will include further engagement with the entire Steel Valley community before it is approved. However, should a plan for a new elementary school be approved and move forward, it would provide all of our K-4 learners with a state-of-the-art educational environment. It would include a two-story library and media center, STEAM/innovation centers, small-group instructional areas, and other common, necessary elements that are difficult to wedge into our existing buildings.
By centralizing the campus in this theoretical proposal, all K-12 students would be able to learn together in neighboring buildings. The theoretical plan could also include transportation for students in grades K-8, and it would be undoubtable proof of Steel Valley\’s investment in the futures of our community and our families.
Please see below for just one example of a hypothetical design and placement of a new elementary building.

