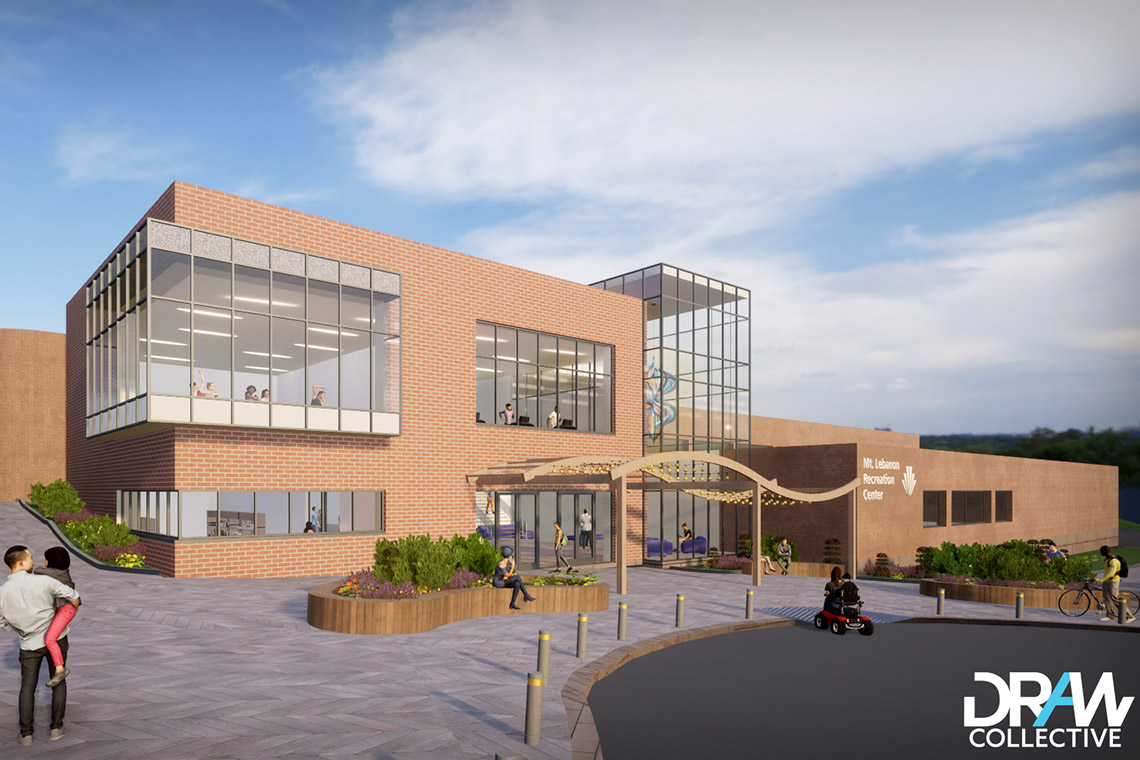DRAW Collective collaborated with the Municipality of Mt. Lebanon for Architectural Services as part of the Parks Master Plan and Recreation Center project, working alongside Pashek + MTR. While Pashek spearheaded the Master Plan to address present and future recreation and park needs of the community, DRAW Collective led the evaluation and planning for the Recreation Center’s renovation and expansion.
Through thorough assessment, the existing Recreation Center underwent evaluation, leading to recommendations aimed at enhancing its functionality and accessibility, transforming it into a more welcoming community space. In response to residents’ expressed desires for increased wellness and programming options, a 35,000 square foot recreation building was proposed. This proposed facility is set to feature a versatile gym, adaptable community programming areas, strength and cardio zones, group exercise spaces, locker rooms, restrooms, storage areas, and administrative offices.
The scope of work encompassed evaluating the park’s current amenities, such as the Tennis Center, platform tennis courts, athletic fields, batting cages, pavilions, bocce courts, outdoor swimming pool, basketball courts, sand volleyball court, children’s play areas, and other passive recreational facilities, along with the Recreation Center Complex. Recommendations were strategically aligned with expanding and enriching the recreational offerings within the park. Additionally, there was a focus on enhancing active transportation connections to the park and its amenities, alongside efforts to enhance the overall sustainability of the park environment
