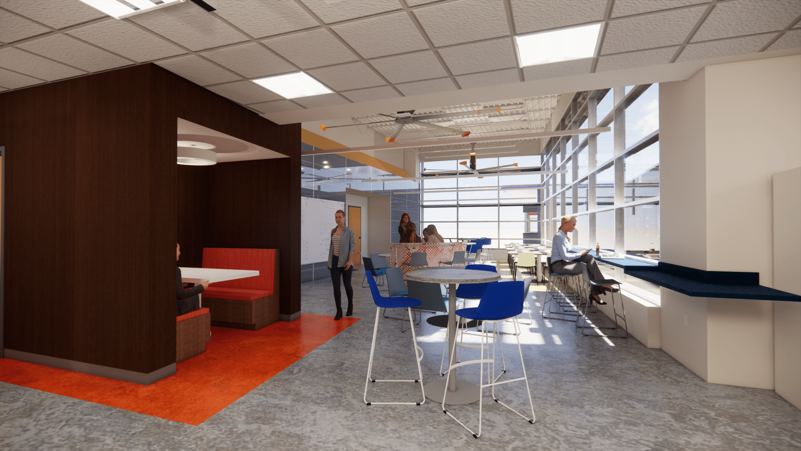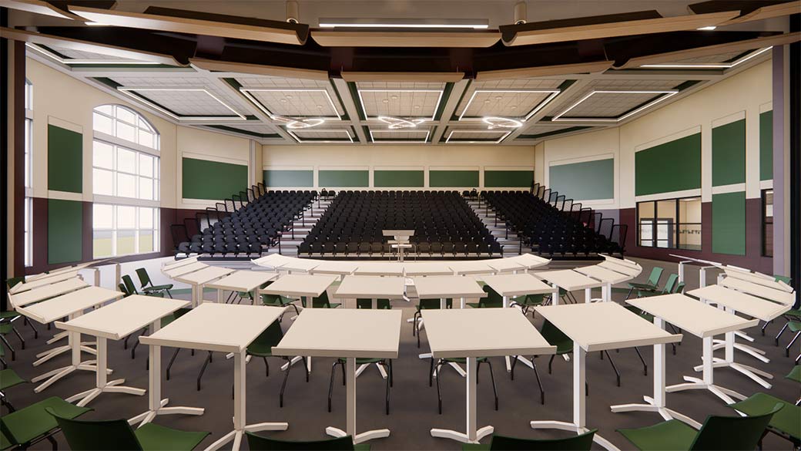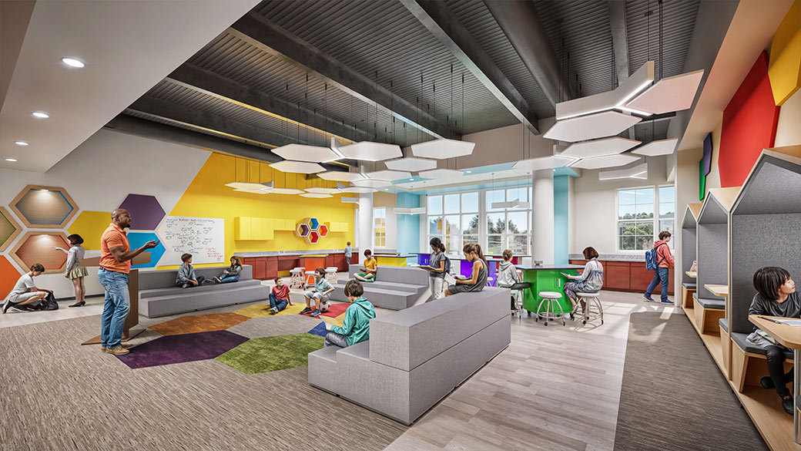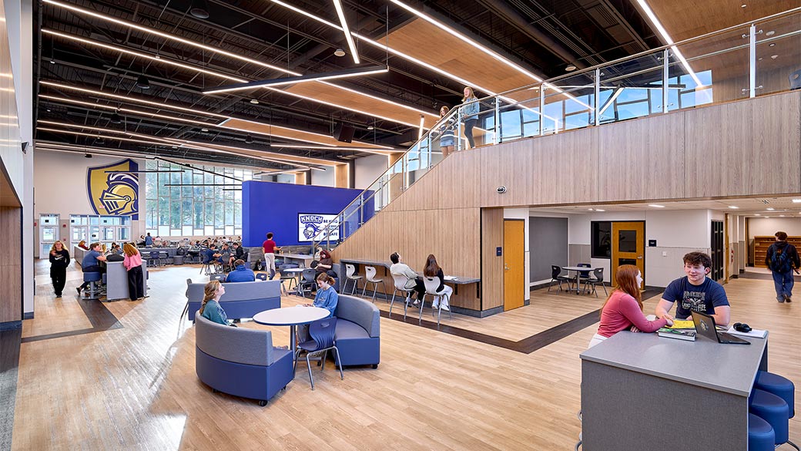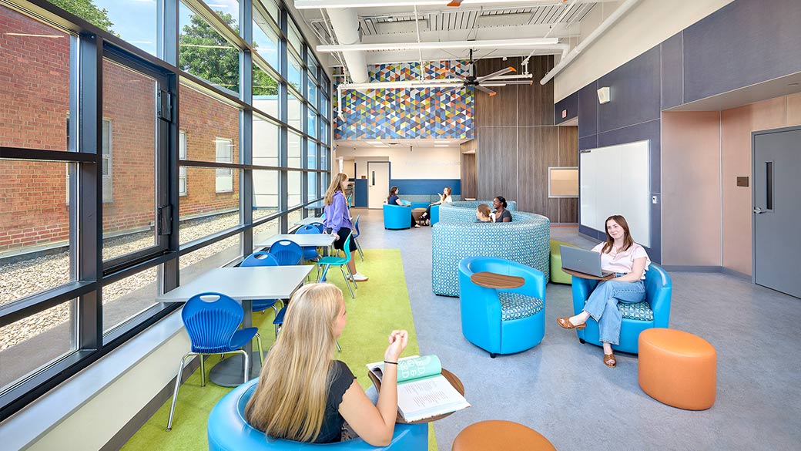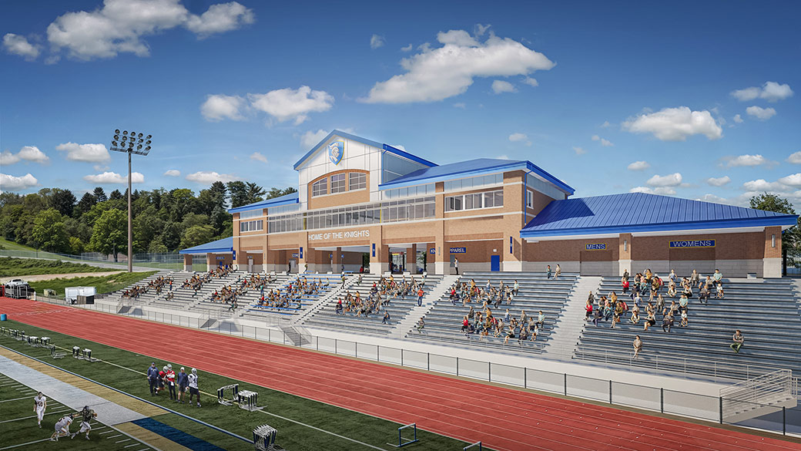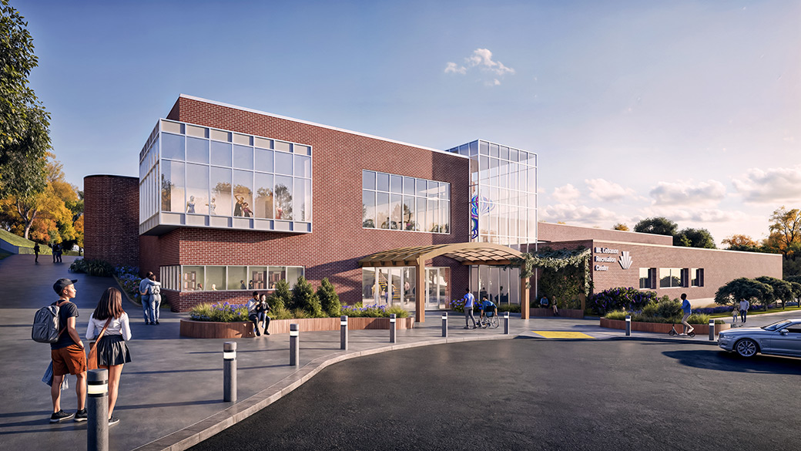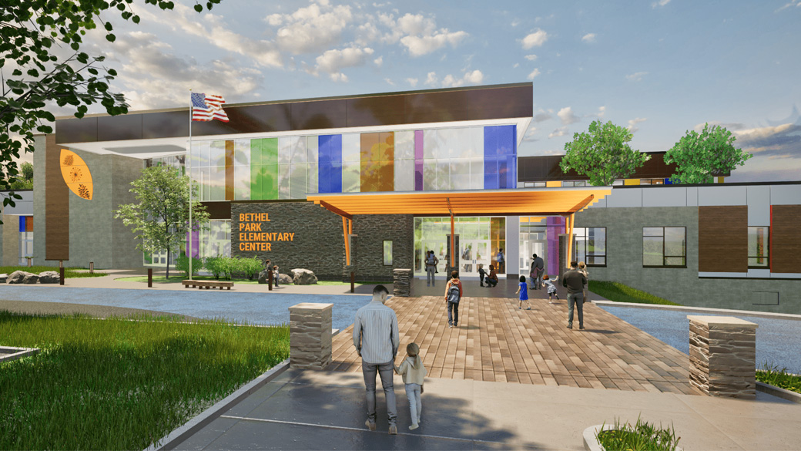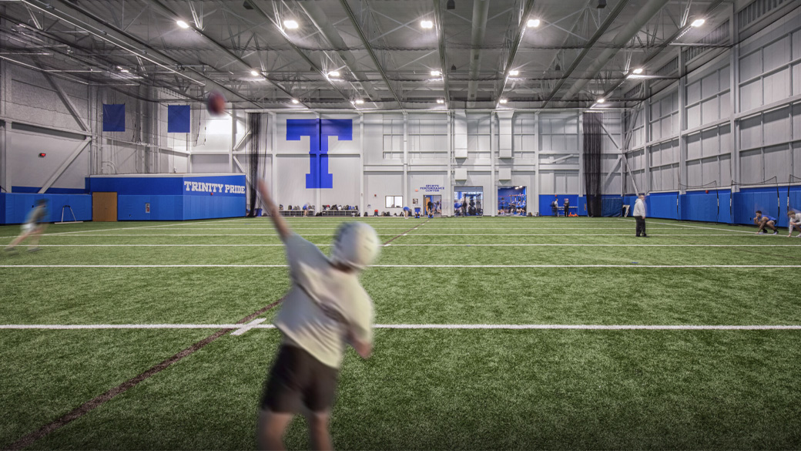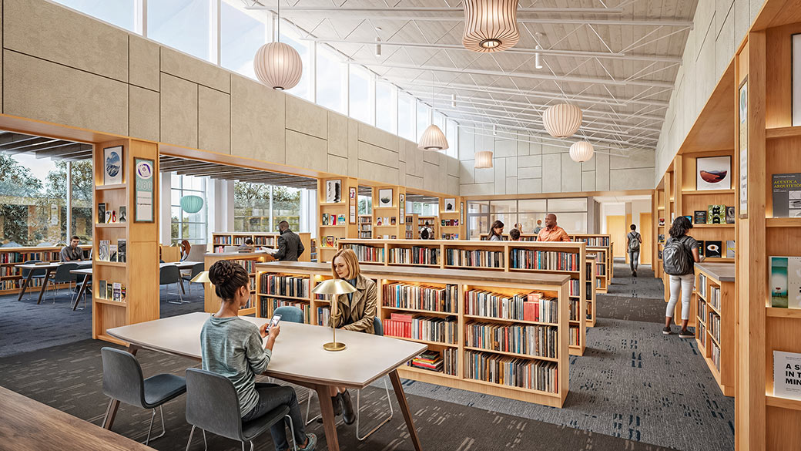Standing amid the dust and rubble of new construction, Hillel Academy of Pittsburgh Principal Rabbi Sam Weinberg remembered the last day of the 2021-’22 school year.
“We ended school on a Thursday. We had all hands on deck and paid school students to carry boxes. We cleared out the second story of this building, and the next day started construction” he said.
The summer might have meant the cessation of classes for students, but the private day school was just beginning a $10.5 million project that would include removing the front of its current building, building a new shul, adding a basement, new science lab and a second-story addition that will be the new home of the girls high school.
Weinberg said that while the construction is new, it started more than a decade ago. The original boys high school, he said, was located in Poale Zedeck before moving to the Jewish Community Center of Greater Pittsburgh. It eventually found a home at its current location on Beacon Street. Construction has been going on the entire time the school has been in the building.
“We view this as one continuous project,” he said.
The school began working on this part of the project with architects Draw Collective before the pandemic. The firm, he said, provided close to 18 different iterations of the project before hitting on the current plans.
Weinberg and his board hung the drawings on a wall prepared to get to work, and then the virus shut down the school, along with most other businesses. The drawing remained fresh on the team’s mind but was stuck as a concept until they were able to return to the school.
“You know the moment where you come back to your office in June of 2020 and everything was exactly where you left it?” he asked. “They were up on a wall, but obviously no one knew what was going to be, so we had to rebid the thing and start from scratch.”
The additions and changes will make the school both safer and more flexible.
Weinberg said that the shul on the bottom floor will include more security, including bulletproof glass. There also will be a new sprinkler system.
A new HVAC system will replace the four now in the school. The construction will include a new roof, replacing the 50-year-old one atop the building.
“We have our roofers and HVAC people here every day,” Weinberg said. “The goal is to limit that.”
Included in the new additions is an elevator that will be situated outside of the new shul.
The updates aren’t strictly utilitarian. The girls school will include four large flex space classrooms. The additional science lab means that the school will now feature two, with required storage. A new learning support center is included, with an annex that will most likely include a sensory space that can meet a student’s sensory needs.
