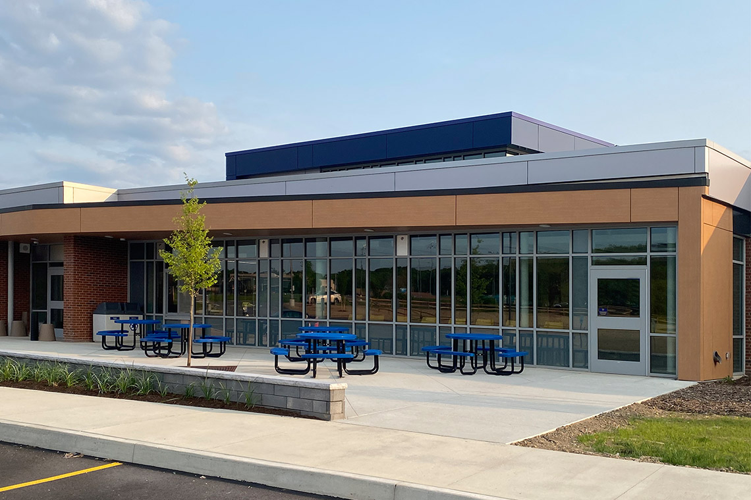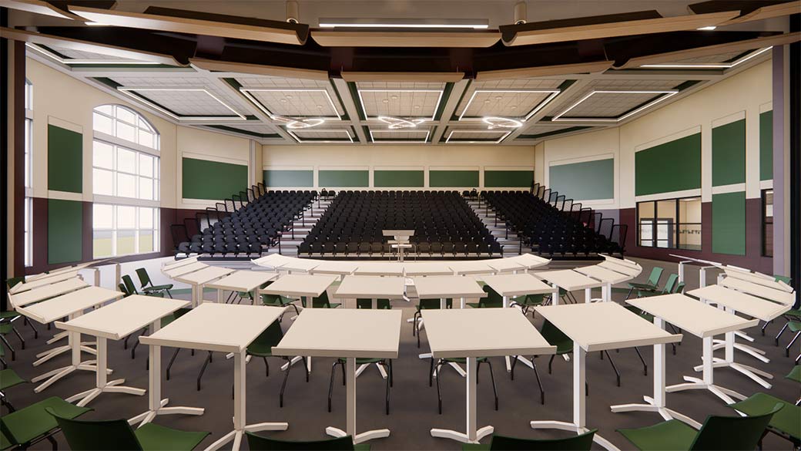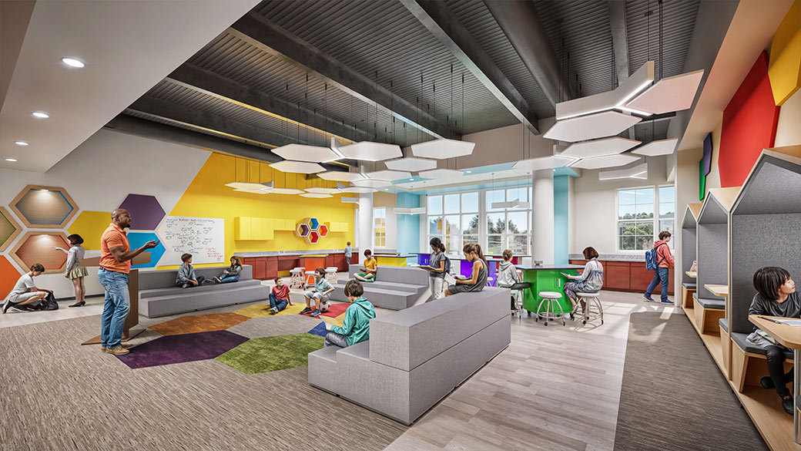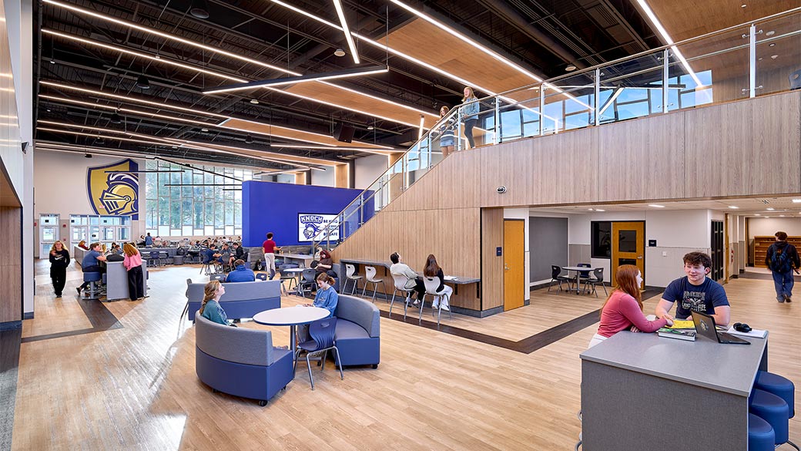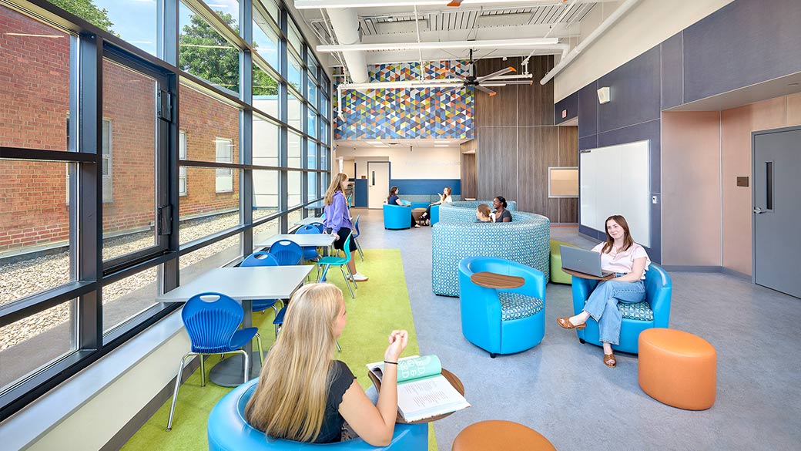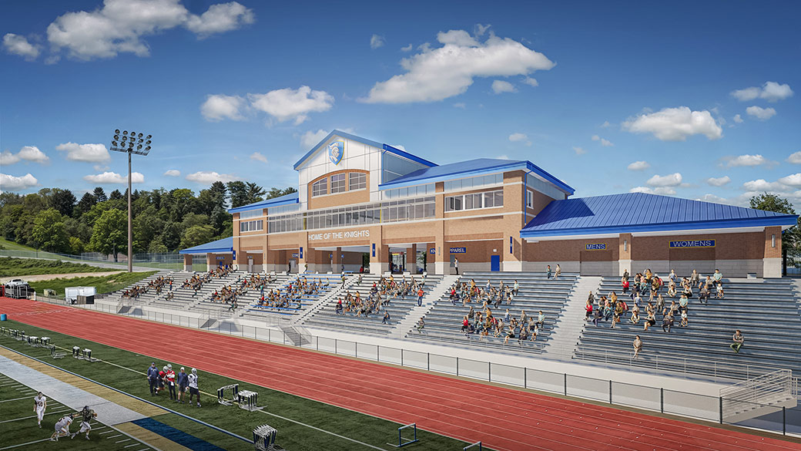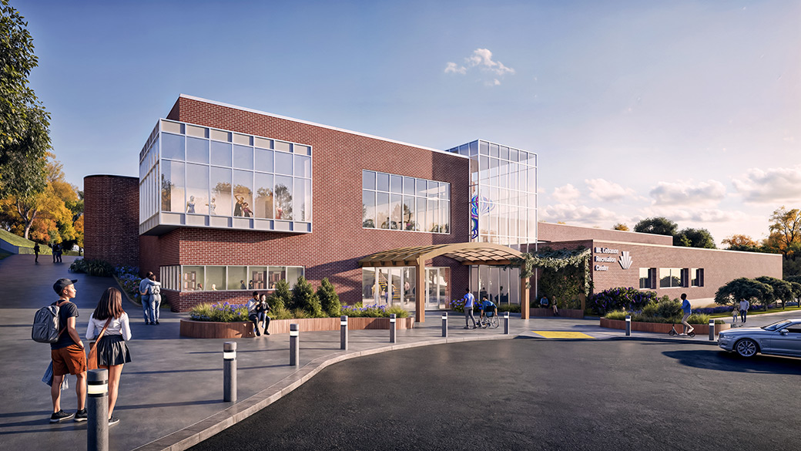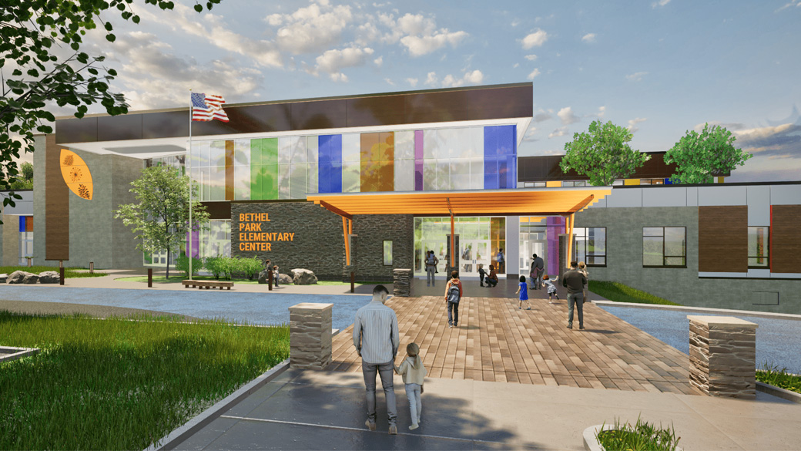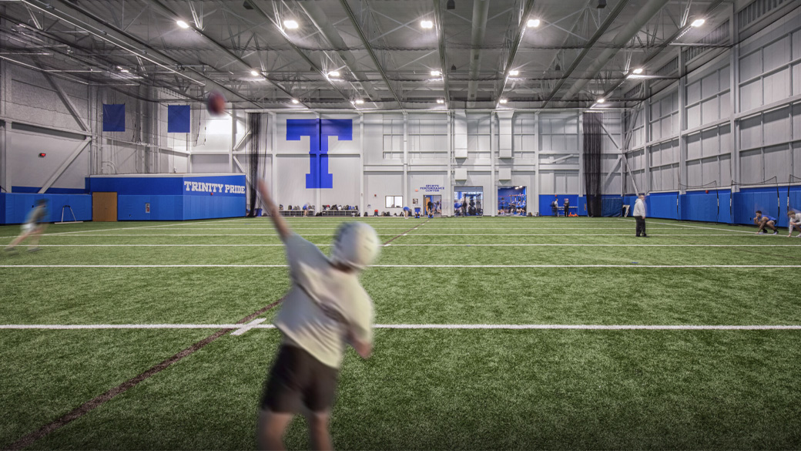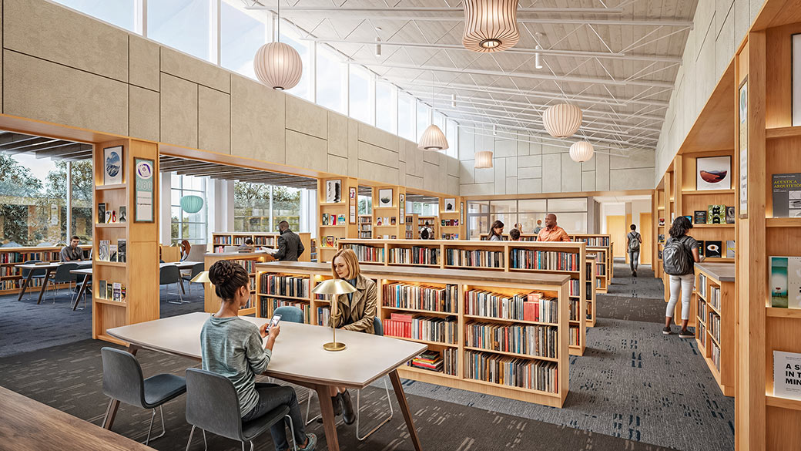The commencement of the second phase of renovations at Hampton High School, which is part of a three-phase plan, is slated to kick off next spring. PJ Dick, the construction management firm overseeing the project, outlined a tentative timeline and estimated the cost of Phase II to range between $30 million and $33.2 million at the school board’s recent work session on May 6.
The board is set to decide on May 13 whether to engage PJ Dick and the project architect, DRAW Collective, to initiate the design phase for the second stage. This phase encompasses the reconfiguration of various areas within the aging high school building, following the completion of Phase I in early 2023. Phase I saw the introduction of new roofing, an updated entrance, enhanced traffic flow, expanded parking facilities, and the establishment of a modern media center for students and staff.
Discussions regarding the overhaul of the school premises trace back to February 2018 when Principal Marguerite Imbarlina presented an ambitious “academic redesign vision” for the institution, noted Superintendent Michael Loughead.
However, the onset of the COVID-19 pandemic prompted district officials to reassess their approach. The focal points of Phase II include prioritizing career readiness, fostering flexibility and collaboration in available spaces, and modernizing facilities like the auditorium, cafeteria, and kitchen to meet contemporary standards.
Cassandra Renninger, head of DRAW Collective’s education design studio, elaborated on potential enhancements across various locations within the school:
- Science area: Two classrooms would be relocated to accommodate larger classrooms.
- Music/performing arts area: Enlargement of band and choral rooms, alongside the relocation of spaces used for theatrical set design.
- Auditorium: Proposed updates include improved connectivity between seating and the stage, optimization of performance space, and upgrades to lighting and sound systems.
- Kitchen/cafeteria: Plans involve the transformation into a food court layout with multiple stations for student meal options.
- Administration/wellness area: The former school library space would be repurposed to accommodate administrative offices, nursing, counseling, and a large group instruction room.
- “Fab lab” area: A designated space for technical education, art studies, and family and consumer science, equipped with specialized equipment like 3D printers and vinyl-cutting machines.
- Softball/multipurpose field: The grading work initiated in Phase I would be followed by the installation of amenities such as dugouts, fencing, and synthetic turf.
PJ Dick’s project manager, Jason Day, outlined a potential construction schedule, with work on the administration/wellness area and auditorium commencing in April, coinciding with the spring musical of 2025. The cafeteria and kitchen renovations would follow in the spring of 2026, expected to last about four months, overlapping with the beginning of the 2026-27 school year.
The financing for the project is planned through bond issues spread across 2024, 2025, and 2026. The district aims to issue up to $10 million of tax-exempt bonds annually, which can be sold directly to banks, potentially resulting in more favorable interest rates and debt service savings.
Additionally, the Hampton Township School Board recently approved a proposed final budget for the 2024-25 fiscal year, projecting a 5.3% increase in the real estate tax rate to meet the district’s Act 1 index. This decision aims to balance revenues and expenditures totaling $64.2 million and $64.5 million, respectively, with plans to draw $300,000 from a stabilization fund to cover rising employer obligations towards the Pennsylvania Public School Employees’ Retirement System. A final vote on the budget is scheduled for June.
